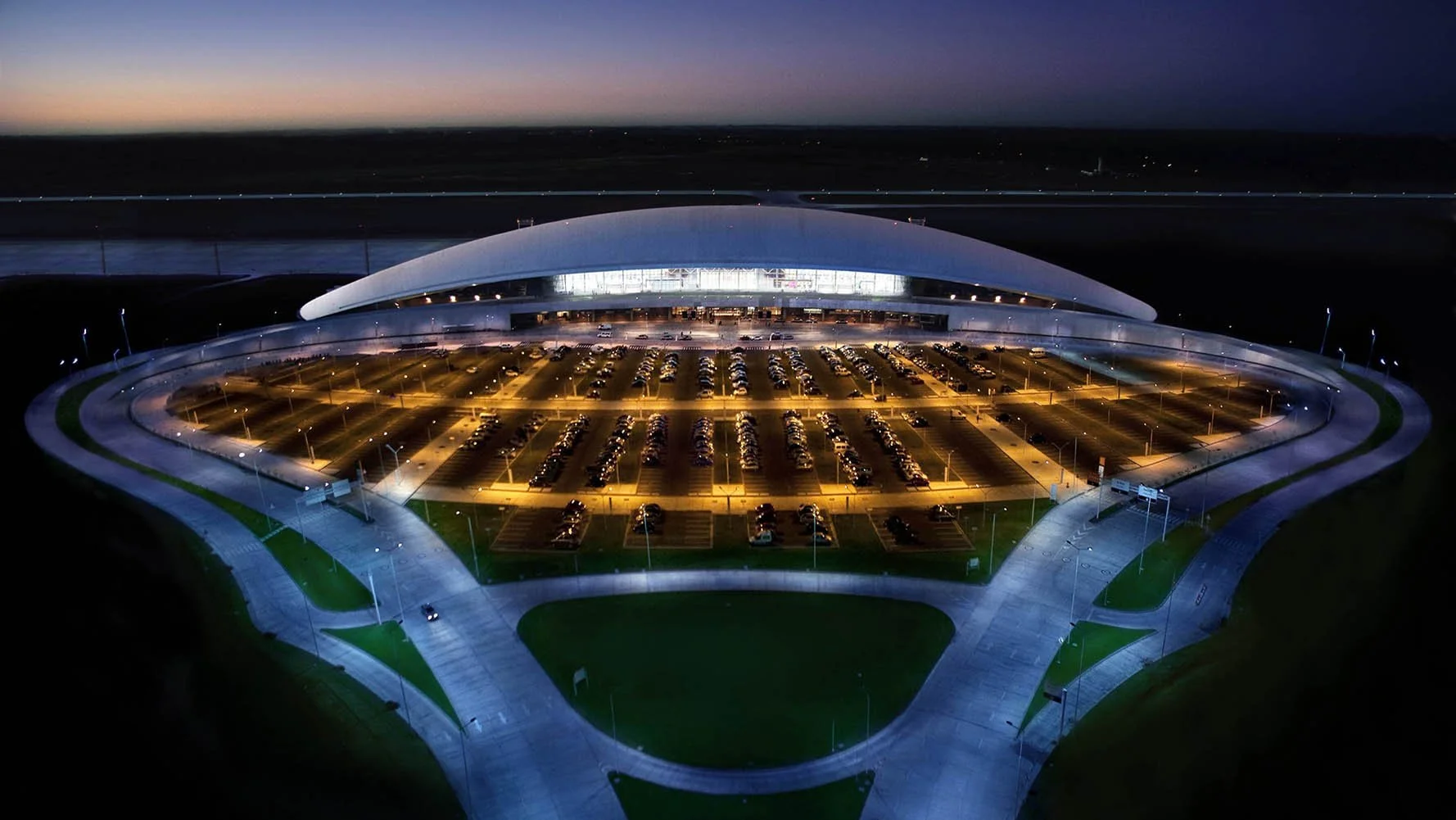
Trevor Atwell began his career as an architectural designer with Rafael Viñoly Architects (RVA) over 20 years ago. Working closely with Rafael Viñoly, Trevor contributed to the design of a variety of international projects ranging from a signature office tower, a unique transportation center, to an important rezoning master plan in New York City, among many others. Trevor Atwell’s experience at RVA established his career as a person involved in real estate with a commitment to the importance of quality project design.
Rafael Viñoly Architects, founded in 1983 and based in New York City — with offices in London, Manchester, Abu Dhabi, Buenos Aires, Chicago, and Palo Alto — is an internationally renowned architectural firm with projects spanning six continents. Over the past forty years, the practice’s key trademark is its ability to reinvent institutional typologies and integrate the public realm into civic buildings.

20 FENCHURCH STREET LONDON, ENGLAND

Rafael Viñoly Architects designed 20 Fenchurch Street in response to a 2004 design competition for a high-performance, energy-efficient building to replace an obsolete office tower in London’s emerging “Eastern Cluster.” The winning design breaks with common architectural expression by widening floor plans at the top of the building instead of the bottom, adding public space at the ground level and providing extra leasable floor area to the valuable upper stories. The building is crowned by a three-level Skygarden, London’s first publicly accessible skyscraper observation deck, featuring 360-degree views of the city.
The tower, comprised of thirty-one levels of office accommodation and a ground-floor lobby, rises to 176.66 m (579 ft.) with a five-story annex building to the south. The building rises from a narrow base to a wide, curved roof, set back from its maximum possible footprint to mirror the adjacent city street pattern. The narrowed base creates open landscaped plazas and pedestrian paths through the site, including a pocket park that connects Rood and Philpot Lanes. To the south, the low-rise annex houses a small restaurant that draws visitors inside the plaza and enlivens the space.

CARRASCO INTERNATIONAL AIRPORT MONTEVIDEO, URUGUAY

Carrasco International Airport, officially known as “Aeropuerto Internacional de Carrasco General Cesareo L. Berisso,” is located 11 miles (17.7 kilometers) east of downtown Montevideo, the capital city of Uruguay. With one million passengers per year, it is the only airport in the country that provides year-round international connections. As a result, it carries great symbolic value as the “front door” for many visitors to the country. With this distinction in mind, Puerta del Sur, the airport owner and operator, commissioned Rafael Viñoly Architects to expand and modernize the existing facilities with a spacious new passenger terminal to expand capacity and spur commercial growth and tourism in the region.
The firm’s design gives prominence to the public zones, including the secure runway-side concourse as well as the fully accessible roadside departure hall and terrace, by providing amenities such as open space, natural light, restaurants, retail, and landscaping, all housed beneath a gently curved roof 1200 feet (365 meters) in length. Arrivals and departures are separated by floor, with arrivals on the ground level, departures on the first floor, and vehicular access roads that service each level independently. A public, landscaped terrace occupies the second floor above the departure level, providing views of the runway and the main public concourse.

THE NEW DOMINO SUGAR MASTER PLAN BROOKLYN, NEW YORK

Rafael Viñoly Architects designed the master plan for the rezoning of the Domino Sugar Plant in Brooklyn, New York. Working closely with The Community Preservation Corporation, the owner of the property, RVA transformed the property from a historical production facility to a modern residential destination in the growing New York City neighborhood of Williamsburg Brooklyn.
The Domino Sugar Housing Development is a redevelopment of the former Domino Sugar Refinery located in the Williamsburg section of Brooklyn, just north of the Williamsburg Bridge. The plan calls for the construction of over 2.8 million square feet of residential development, of which 30% of the units will be designated affordable housing, which will be distributed across the site. The current program anticipates the creation of approximately 2,200 units, of which, it is anticipated that, 660 units will be designated as affordable housing.
The design is organized in such a way to maximize the possible open space on the site, and is focused on the large, public park at the center of the site on the immediate waterfront. Additionally, the buildings open up along the visual corridors, and at the north end of the site, where the project meets Grand Street Park, in order to make the public open space as open and public as possible.








