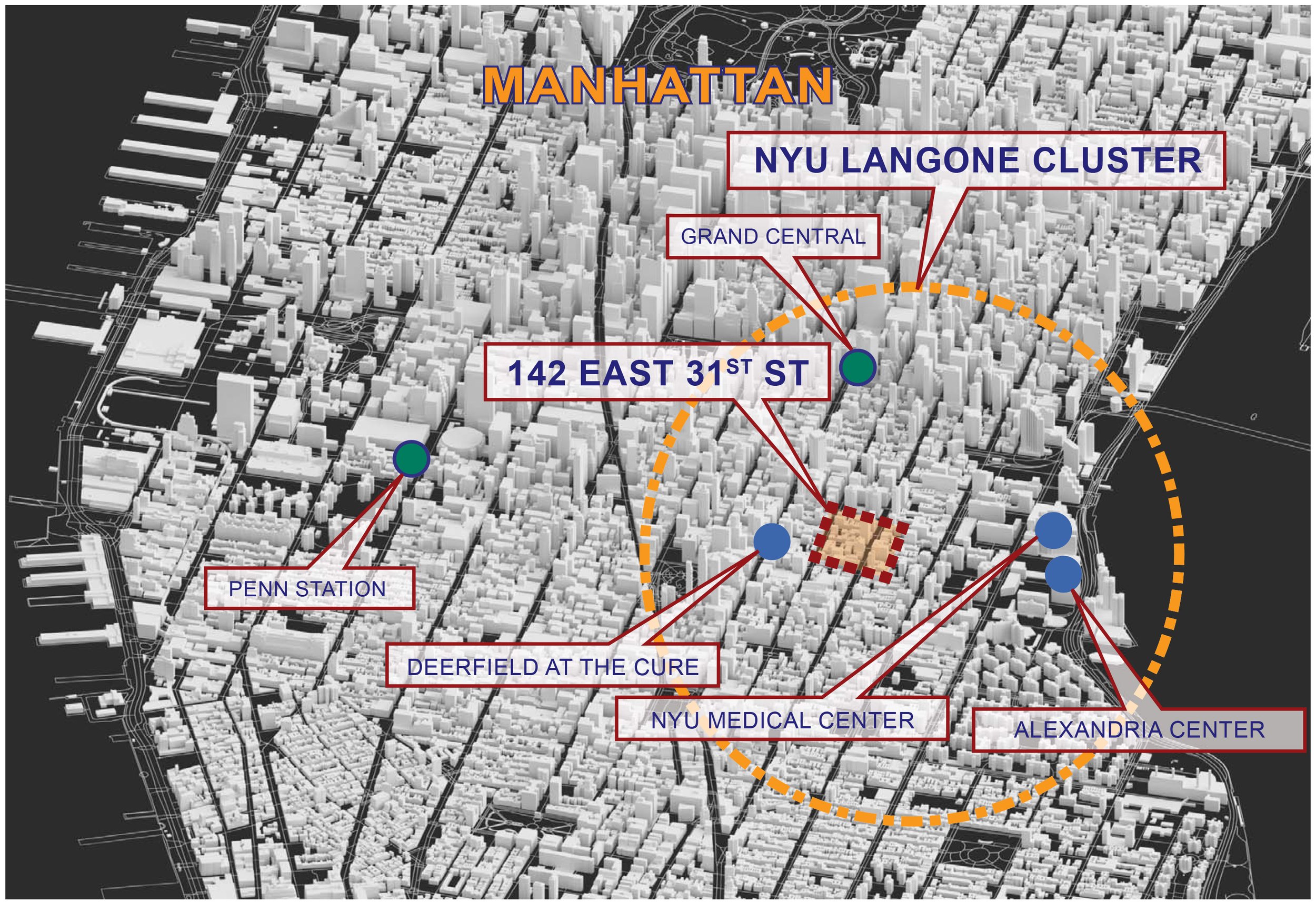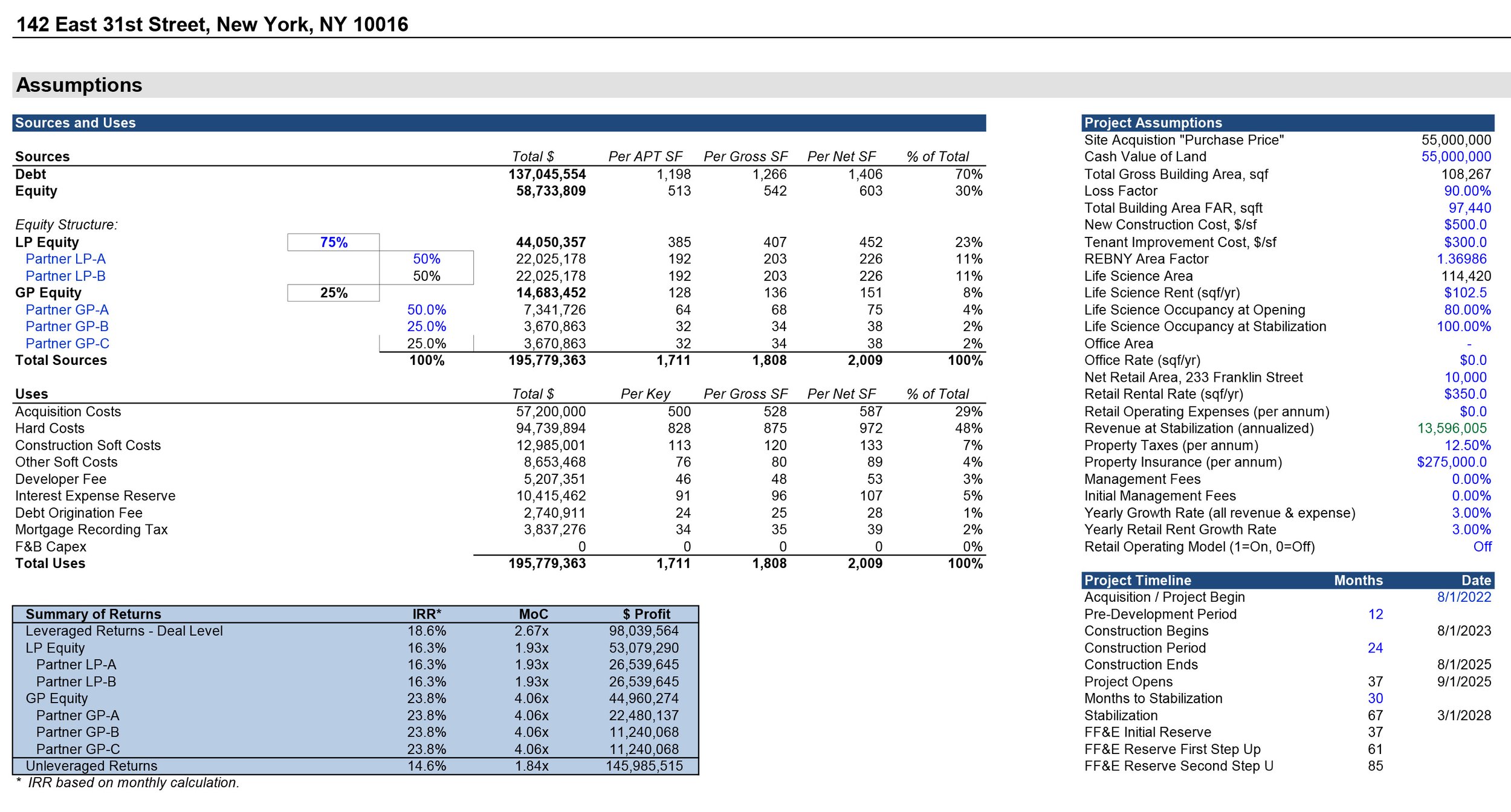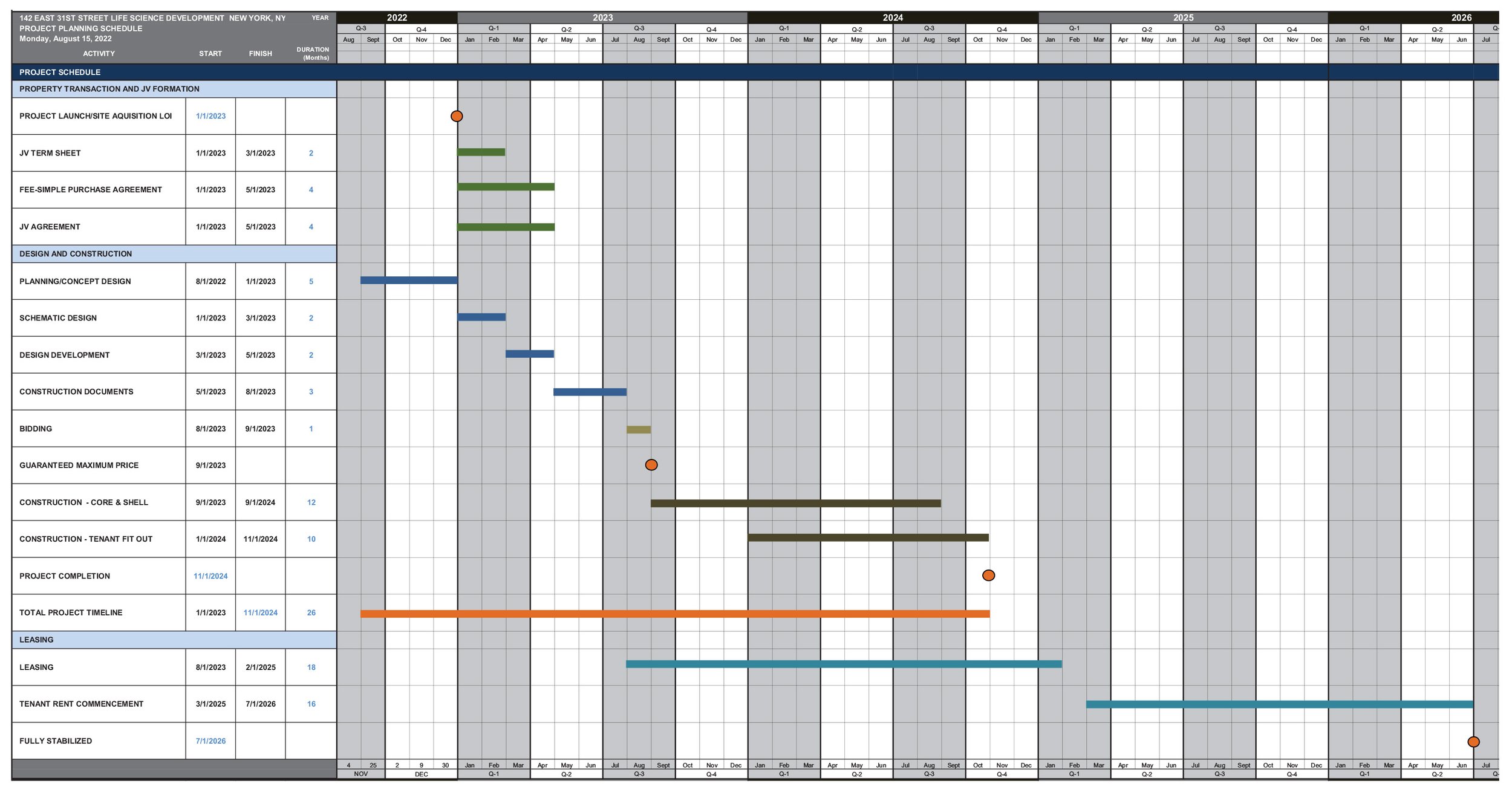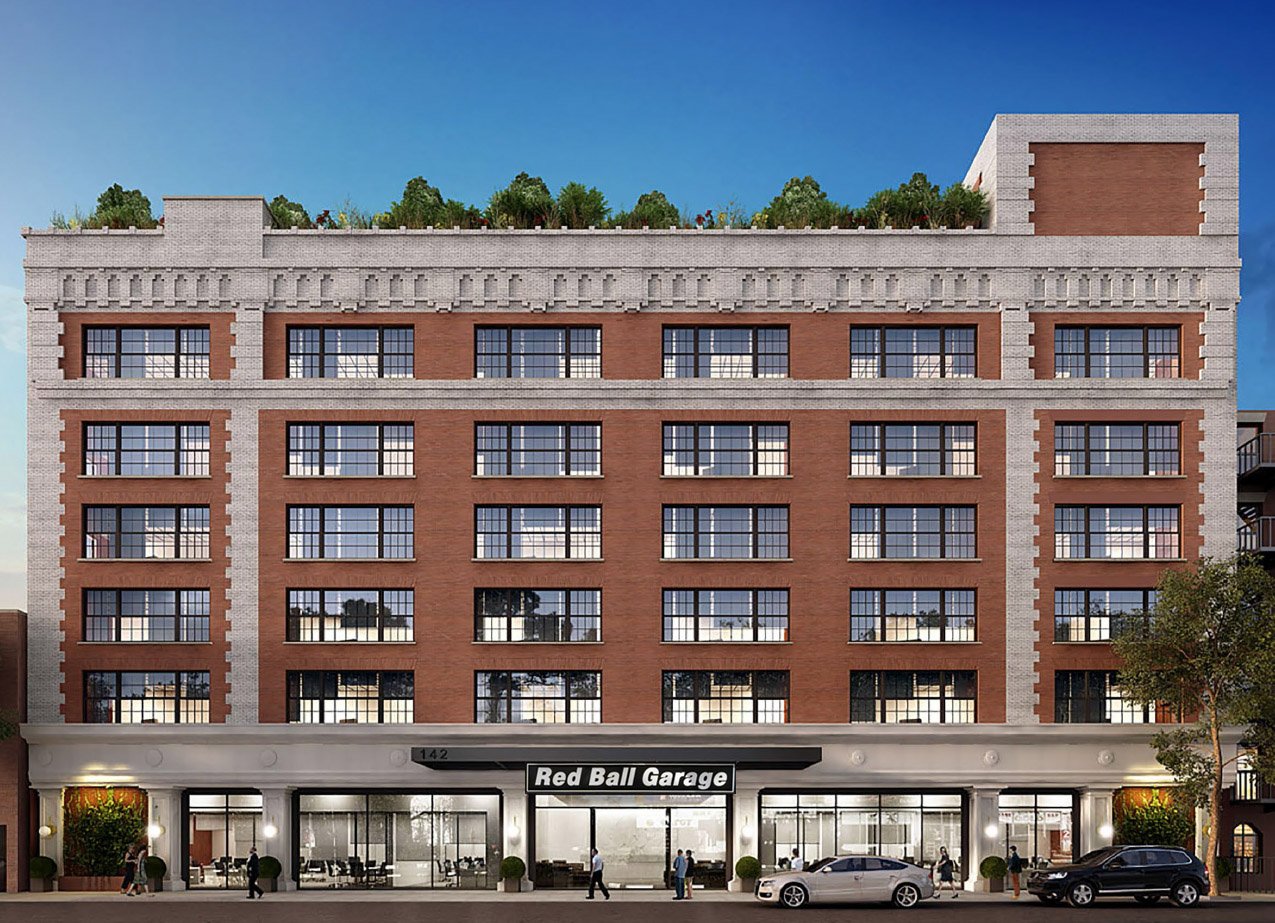
NYC LIFE SCIENCE
142 East 31st Street, New York, NY
The existing structure currently serves as a 6-story enclosed parking garage that consists of level floor plates that are approximately 12,500 gsf each, for a total building area of +/- 87,500 gsf including the Basement Level.
The typical floor to floor height is approximately 12’ between each level, with the primary structure running in a plan north/south direction and the secondary structural members spanning east/west.
The existing brick veneer exterior of the building will be renovated, and the steel sash windows will be replaced with new, larger insulating glass openings.
The project assumes an enclosed Penthouse structure will occupy the majority of building’s rooftop that will house mechanical equipment, an emergency generator, and the elevator over-runs. The Basement Level will provide for additional lab space, general and building storage and MEP infrastructure space.







